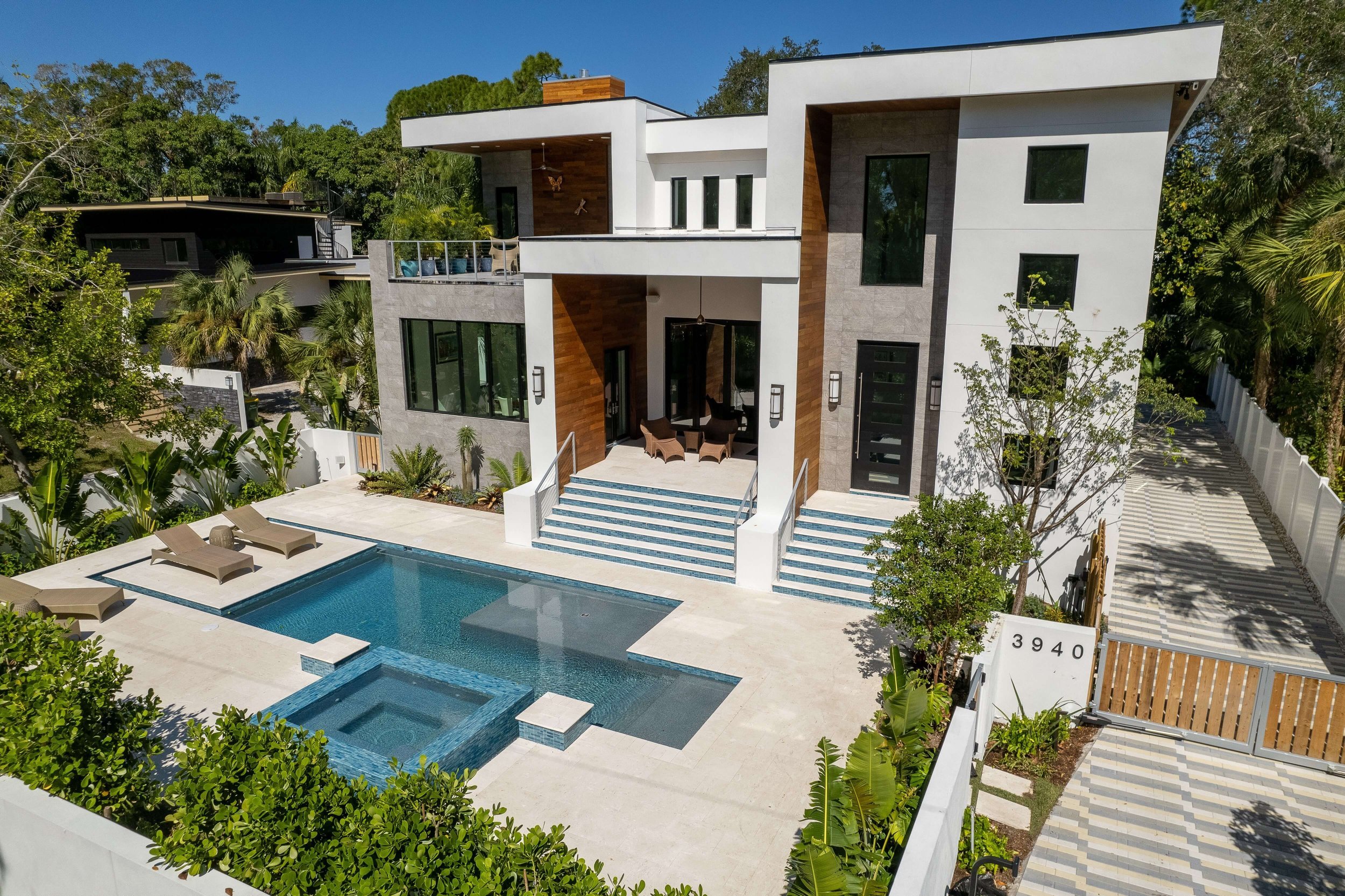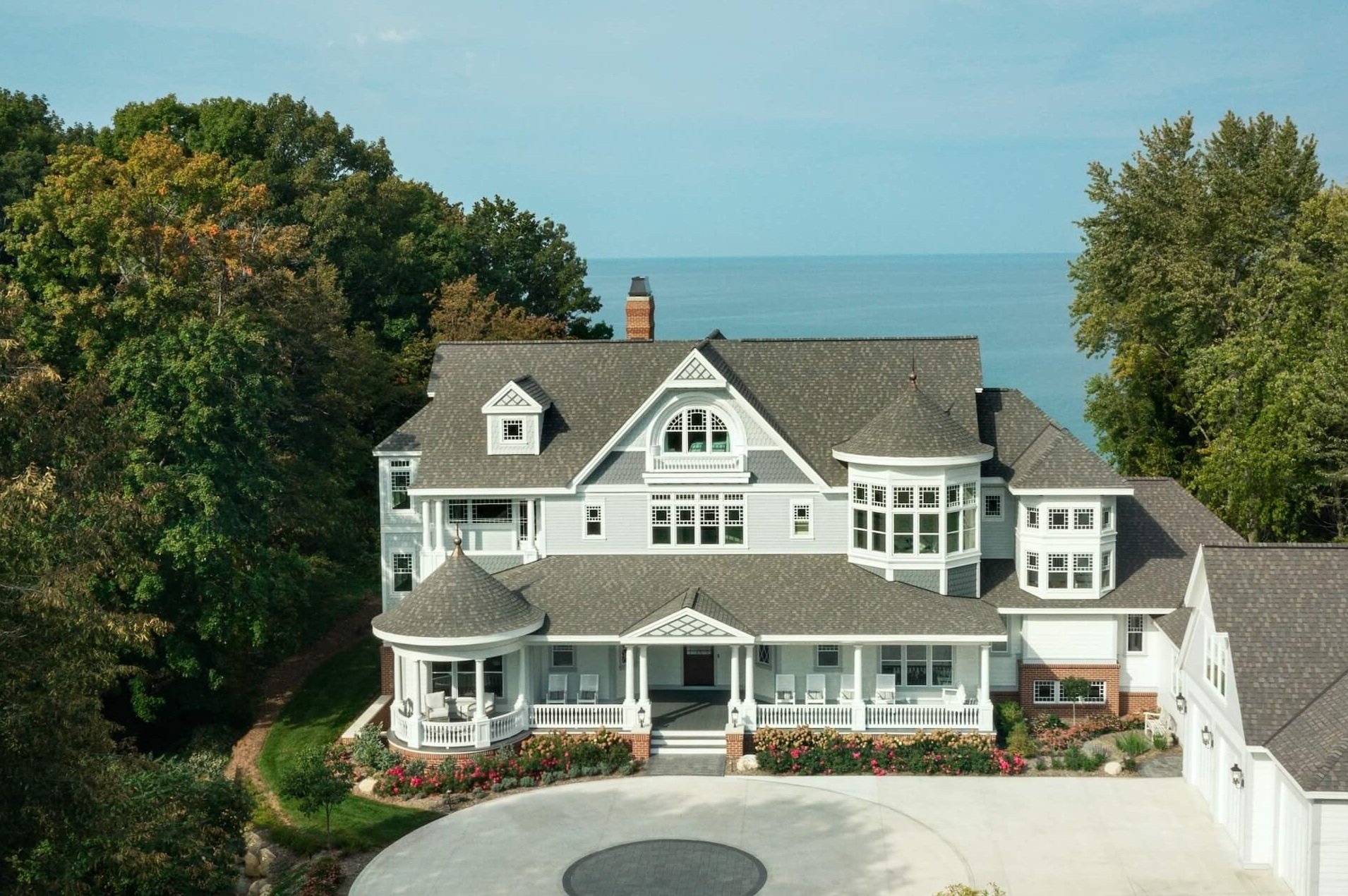Featured Residential Projects
Since 1992, our firm has designed more than 2,500 unique homes in the U.S. and abroad. Our residential portfolio showcases a diverse range of designs, from contemporary urban residences to classic waterfront estates, all exemplifying our commitment to beautiful, buildable designs customized for the client's individual lifestyle.
Explore Our Custom Residential Projects
Muiron
Muiron is one of Visbeen Architects’ most successful remodels. When the client decided to move in full-time, they hired Visbeen Architects to re-imagine the house more thoroughly. They asked for beauty, function, excellent indoor-outdoor living, and a spectacular kitchen for entertaining. And so, the firm set out to grow the home while maintaining the integrity of the midcentury aesthetic.
Sinclaire
Sinclare was Visbeen Architects’ first entirely contemporary design. This home embraces simplicity: trimless windows, stark lines, and unhampered views. The plan’s clean design allows the location’s stunning natural features to take precedence. From the bedrooms and home office to the outdoor living spaces, balconies, and patios, Lake Michigan is the focal point. The crowning detail of this project is the edge-less swimming pool.
Springfield
Springfield captures the essence of Shingle style and traditional design. Situated on the beachfront of Lake Michigan in Saugatuck, Michigan, the home’s design emphasizes indoor/outdoor living, creating a seamless transition between the interior and the breathtaking lakeside environment. A pool enhances the family-oriented layout, offering a refreshing retreat with spectacular views.
Hickory Hill
This cozy lake cottage skillfully incorporates a number of features that would normally be restricted to a larger home design. A glance at the exterior reveals a simple story-and-a-half gable running the length of the home, enveloping the majority of the interior spaces. To the rear, a pair of gables with copper roofing flanks a covered dining area that connects to a screened porch. Inside, a linear foyer reveals a generous staircase with a cascading landing.
Mornington
Mornington is an exquisite Victorian-style beachfront home nestled just outside the charming town of Holland, Michigan. This stunning property features a circular drive leading to a romantic front porch, setting the tone for the elegance and warmth that await within.
Kearney Hill
Perched on the shore of Lake Michigan, Kearney Hill replaced an existing cottage close to the homeowners’ hearts. The focal point is a massive, four-sided, wood-burning fireplace reminiscent of the original cottage hearth. Positioned at the center of the living space, it provides a beautiful foundation for the layout while allowing for unimpeded lake views.
Westchester
This Shingle and gambrel-style home was built for two well-researched doctors with a penchant for East Coast stylings. The stunning Lake Michigan front lot constrained the footprint to a strict 3,500 sq. ft. and required a “readily moveable” structure in case of shoreline erosion. Every inch of this allotted area was used to its highest potential.
Carlton Shores
The clients wanted to build a lodge on the water that would capture their love of the contemporary. They envisioned a monochromatic design with black and red-toned woods. The Visbeen Architects team worked hard to achieve the client’s vision of a stately lodge with a contemporary feel using immaculate tectonic lines. The exterior is reminiscent of Arts & Crafts Revival’s exposed wood trim. The interior embraces simplicity, natural materials, and an expansive use of glass in a contemporary style.
North Point
This contemporary home is compact and efficient yet equipped with an incredible amount of amenities. The layout features a generous island counter and outdoor dining. Staggering views of Lake Michigan prompted outdoor living spaces on every level of this waterfront home.
Amory
Many creative, space-maximizing design elements went into this home’s updated traditional lake house look. The main level of the home is 1,500 square feet, but it lives big. A pub-height butcher block table in the kitchen can slide in and out of the marble top island to accommodate more seating. The dining room is uniquely designed as a part of the stairs. The main level features a flexible den space tucked behind sliding barn doors that can be converted into a guest bedroom. Amory is a great example of a small home on a narrow lot, jam-packed with creativity and unique features.
Bayridge
With a carefully laid out floor plan, this lakefront cottage skillfully fits four bedrooms and three and a half bathrooms in an efficient 2700 square feet. Wrapping around the rear of this cottage is an expansive covered porch designed for entertaining and enjoying shaded summer breezes. Bayridge is an efficient yet luxurious Lake Leelanau getaway.
Allenwood
This unique project was one home designed for two families. The goal was to make the space functional for both families while preserving the integrity of the design. The result is a clean yet aggressive design emphasizing comfortable living for both parents and kids. Dual owner suites are situated on the main level with access to gorgeous views and outdoor living spaces. The cottage also offers plenty of bedrooms for the children on a separate level along with a variety of areas to gather, relax, and enjoy recreation.
Ellerton
Symmetry and traditional sensibilities drive Ellerton’s stately style. The walkout rear elevation is covered by a paired column gallery that is connected to the main level’s living, dining, and master bedroom. The beautiful and expansive kitchen island seats seven. The attached garage has its own separate staircase connecting it to the lower level as well as the bonus room above.
Winston
Featuring a classic H-shaped plan and minimalist details, the Winston was designed with the modern family in mind. This home carefully balances a sleek and uniform façade with more contemporary elements. This balance is best noticed when looking at the home on an axis with the front or rear doors. In all rooms, preferential treatment is given to maximize exposure to the rear yard, making this a perfect lakefront home.
Shipton
The Shipton is a Shingle style house with elements of classic American lake cottages. Symmetrically designed exterior elevations are reinforced by a thoughtfully divided floor plan that separates entertainment and private spaces. Upon entering the home, you are greeted with a two-story floor-to-ceiling view of the lake beyond.
Gables
The Gables was born when a client of Visbeen Architects asked for something exceptional on a small but personally significant lakefront lot. Unique solutions were employed to achieve their objective, including a 10-foot-deep lower level. This feat of engineering required a custom pump system to keep lake water out of the house but also made room for a home theater, family rooms, extra bedrooms, and additional entertainment areas, which were finished beautifully by Vision Interiors.
Hasserton
This home goes down in history as one of Visbeen Architects’ first transitional designs. Inspired by the homeowners’ travels, the house displays a Prairie-style element while combining Asian influence with a West Coast aesthetic. In addition, the firm updated the style linearly, adding large horizontal lines and deep overhangs. The transparent garage doors and large glass panels add a further contemporary element. These style choices have become very popular since the home was built.
Clareville
Despite working within tight build constraints, this lakefront cottage is an iconic home that lives large by using every inch of available space. The front elevation was extended to create a large, graceful dormer, providing additional interior space. An inverted stair tower adds interest and visual depth to the side elevation while enlarging the internal landing. Here, pocket doors lead to a bonus home office.




















