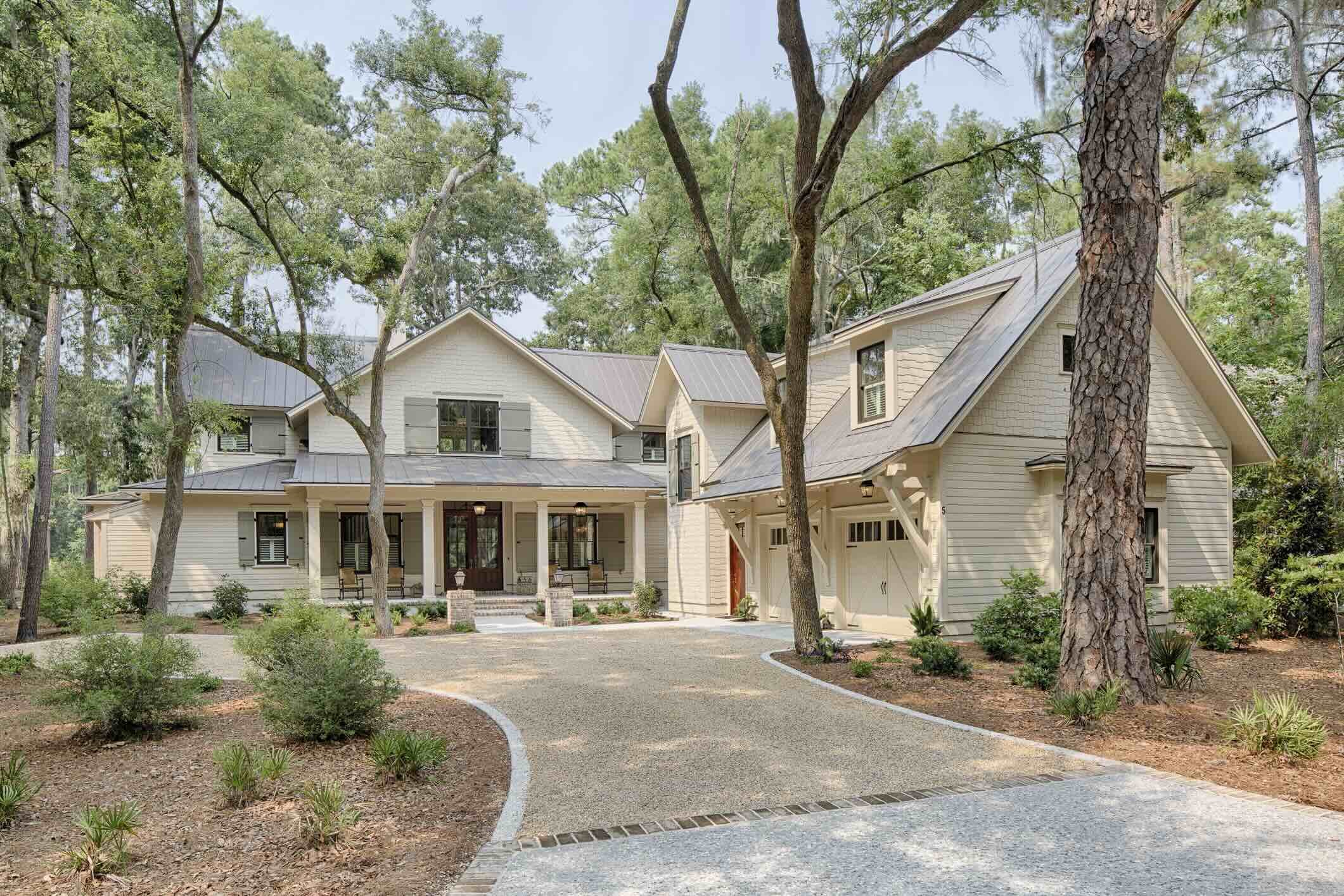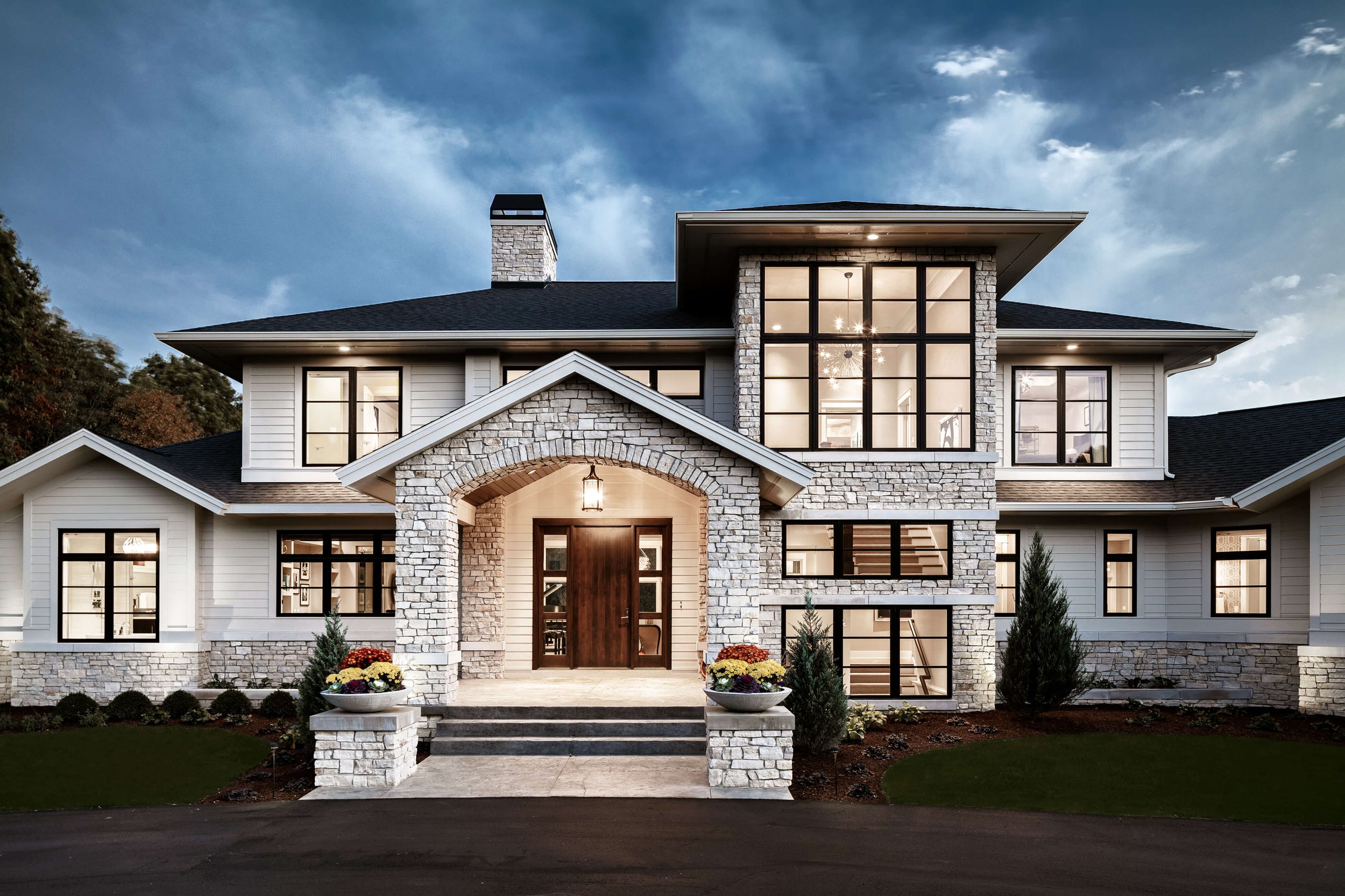Featured Residential Projects
Since 1992, our firm has designed more than 2,500 unique homes in the U.S. and abroad. Our residential portfolio showcases a diverse range of designs, from contemporary urban residences to classic waterfront estates, all exemplifying our commitment to beautiful, buildable designs customized for the client's individual lifestyle.
Explore Our Custom Residential Projects
Redmond
Redmond draws inspiration from Queen Anne and Victorian design styles, infused with modern accents to create a unique and elegant home. Located in South Haven, Michigan, just a short walk from the lake, the home offers historical charm and contemporary comfort. Vision Interiors' fabulous indoor finishes enhance the overall aesthetic, making each room a visual delight.
Eleanor
The Eleanor is in the idyllic community of Palmetto Bluff in South Carolina. The client wanted an intimate, Lowcountry-style home, so the main level was capped at 2,000 square feet. Despite its small footprint, Eleanor boasts the elegance of a large estate. The home features an on-axis kitchen with a barreled ceiling opening up to a lovely dining area. A unique design solution allows for ten-foot ceilings in the living room. The handsome carriage house features a two-and-a-half-car garage and an independent apartment connected to the home by a breezeway.
Cicero
This Grand Rapids, MI home pushes the creative envelope by using glass, horizontal rooflines, and an open, communal interior. The central front entry and great room expand into all-glass back wall and outdoor living spaces. Positioned front and center, a windowed 14-foot-wide stair tower floods light onto three levels of the home. The design is well-organized, embracing clean lines and clutter-free interiors. Many contemporary moments are incorporated into the traditional styling.
Carlton Shores
The clients wanted to build a lodge on the water that would capture their love of the contemporary. They envisioned a monochromatic design with black and red-toned woods. The Visbeen Architects team worked hard to achieve the client’s vision of a stately lodge with a contemporary feel using immaculate tectonic lines. The exterior is reminiscent of Arts & Crafts Revival’s exposed wood trim. The interior embraces simplicity, natural materials, and an expansive use of glass in a contemporary style.
Ingleside
Designing a personal residence may be an architect’s most challenging task. With Ingleside, Wayne Visbeen set out to create an iconic, timeless home to showcase the craftsmanship and the quality of Visbeen Architects’ design work. The goal was to keep the spacious footprint efficient on a tight suburban lot.
Old Woods Manor
This three-year design-build project put Visbeen Architects on the map for residential architecture. The clients’ international collection of antiques and original artwork features in every room of the home, creating a unique design challenge. The firm imagined a unifying central corridor running through the structure to establish cohesion. This “structural spine” has been repeated in many Visbeen Architects projects, providing a straight line for HVAC, centrally-located supporting walls, and shortened floor joists.
North Point
This contemporary home is compact and efficient yet equipped with an incredible amount of amenities. The layout features a generous island counter and outdoor dining. Staggering views of Lake Michigan prompted outdoor living spaces on every level of this waterfront home.
Bridlewood
Bridlewood is an exquisite estate in a lush oasis outside Houston, Texas. Grand gables and towering windows crown the crescent-shaped residence, making this compound incredibly private and stunning from every angle. The front elevation highlights a circle drive and arched porte cochere. The rear elevation’s garden sanctuary and covered, four-season escape make for year-round cooking and entertaining.
Florence
Florence presents a fresh take on classic Georgian architecture. This East Coast-inspired home, clad in painted brick, exudes timeless elegance while embracing a contemporary lifestyle. The interior boasts a thoughtfully contemporized open floor plan, seamlessly connecting the living, dining, and kitchen areas.
Rookwood
The Rookwood feels like an old home in a new style. This house draws inspiration from Tudor and Shingle styles using brick and stone with iconic details like steeply pitched roofs, shingled walls, and extensive porches. The dining room is open to the kitchen and hearth. The living room is a beautiful conversation space with a look-through fireplace. The library and pub harken to the past, featuring pub tables and a wine bar.
Sherwood
This beautiful contemporary home boasts the ideal layout for a growing family. The homeowners wanted outdoor living and unobstructed views with room to expand. Stepped-up ceilings, indoor/outdoor spaces, and flexibility create an incredible home without extravagant expense. While the main floor living area is wide open, the engineered oak hardwood floors, authentic stone fireplace, and oversized windows create a cozy atmosphere that connects you to the outdoors. This home’s architectural and interior designs are incredibly flexible, and plans are to add extra living space to the lower level, including two guest bedrooms, a bathroom, a family room, a den, and a kitchenette.
Filmore
Filmore is a testament to our firm’s expertise in transforming existing homes into dream residences. We achieved a stunning transformation that exceeded all expectations by carefully listening to the homeowners' needs and employing a creative and thoughtful design approach. The result is a warm, inviting, and highly functional home that perfectly reflects the homeowners' vision and enhances their lifestyle.
Whittaker
Whittaker is a transitional home that blends contemporary style with traditional elements. The home's design takes full advantage of its natural setting, with expansive glass walls offering picturesque views of the surrounding landscape. Inside, Whittaker maintains an uncluttered and minimalist aesthetic, allowing the architecture and carefully selected materials to take center stage.
Amory
Many creative, space-maximizing design elements went into this home’s updated traditional lake house look. The main level of the home is 1,500 square feet, but it lives big. A pub-height butcher block table in the kitchen can slide in and out of the marble top island to accommodate more seating. The dining room is uniquely designed as a part of the stairs. The main level features a flexible den space tucked behind sliding barn doors that can be converted into a guest bedroom. Amory is a great example of a small home on a narrow lot, jam-packed with creativity and unique features.
Bayridge
With a carefully laid out floor plan, this lakefront cottage skillfully fits four bedrooms and three and a half bathrooms in an efficient 2700 square feet. Wrapping around the rear of this cottage is an expansive covered porch designed for entertaining and enjoying shaded summer breezes. Bayridge is an efficient yet luxurious Lake Leelanau getaway.
Allenwood
This unique project was one home designed for two families. The goal was to make the space functional for both families while preserving the integrity of the design. The result is a clean yet aggressive design emphasizing comfortable living for both parents and kids. Dual owner suites are situated on the main level with access to gorgeous views and outdoor living spaces. The cottage also offers plenty of bedrooms for the children on a separate level along with a variety of areas to gather, relax, and enjoy recreation.
Ellerton
Symmetry and traditional sensibilities drive Ellerton’s stately style. The walkout rear elevation is covered by a paired column gallery that is connected to the main level’s living, dining, and master bedroom. The beautiful and expansive kitchen island seats seven. The attached garage has its own separate staircase connecting it to the lower level as well as the bonus room above.
Winston
Featuring a classic H-shaped plan and minimalist details, the Winston was designed with the modern family in mind. This home carefully balances a sleek and uniform façade with more contemporary elements. This balance is best noticed when looking at the home on an axis with the front or rear doors. In all rooms, preferential treatment is given to maximize exposure to the rear yard, making this a perfect lakefront home.
Knightswood
This large estate house was carefully crafted to compliment the rolling hillsides of the Midwest. Horizontal board & batten facades are sheltered by long runs of hipped roofs, centrally divided by the home’s singular gabled wall. At the foyer, this gable takes the form of a classic three-part archway. Knightswood features a double-sided fireplace, two garages, screened porch with stone fireplace, and ample entertainment space.
Newport
Situated at the crest of a gently rolling site, this bungalow proudly presents itself in its Michigan neighborhood. Newport exudes a warm and inviting character. The front entrance from the vast porch leads into a foyer with a large living space beyond. The kitchen and dining are adjacent to the living area on one side and the primary suite on the other. Together, they all flank three sides of the screened porch, which steps out into the landscape via a large, terraced patio.




















